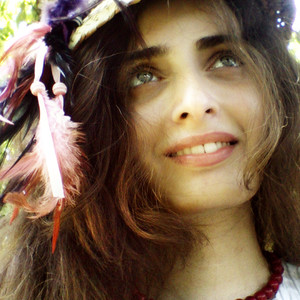Рисунок к проекту / Drawing for projects


Seyedeh Ayeh Mirrezaei
- 24
- 1
-
2012 © www.archigraphics.ru.
Любое использование материалов сайта запрещено без согласования с администрацией сайта.
Техническая поддержка / Support
This is one of my concepts that I inspired from Iranian Traditional Houses (as a part of living room). Hozkhaneh (a room with the small pool inside it or spring house) and Korsi room (as a part of winter house) are the main idea for designing this living room. I tried to combine these two parts of traditional house that unfortunately the role of them faded away from our contemporary houses. In past, Korsi was used for providing the warm indoor temperature (A hollow wooden cube with the ceiling and floor which is covered with the thick cotton blanket and there is a hole or something like a barbeque with fried coal inside it). The procedure of Korsi is so interesting. People gathered around the korsi and put their legs or whole body under the blanket so the heat can absorb from the leg and lose from the head which leads to circulate the blood of vessel and strengthen the immune system. In addition, it leads to increase the sense of belonging of togetherness between family members. Hozkhaneh is another traditional section which leads to create more relationship between nature and architecture through the water as a sacred element in my culture. During the summer, passing the wind through the surface of water (opening the window) leads to create breeze temperature inside the house. Combination of warm color with the cool one is another aspect of traditional houses. Tiling and mirror work of the ceiling, Persian Rug, shamseh (symbol of sun in ceiling) and wooden windows with Persian carving are the symbol of traditional Iranian House that I used in my concept. I hope you enjoy it.
Размеры рисунка или рисунков (в см) / Sizes of the Drawing/Drawings (cm): 50 X 38
Drawing technique / Техника исполнения : Unipin, Pastel/ 2016






